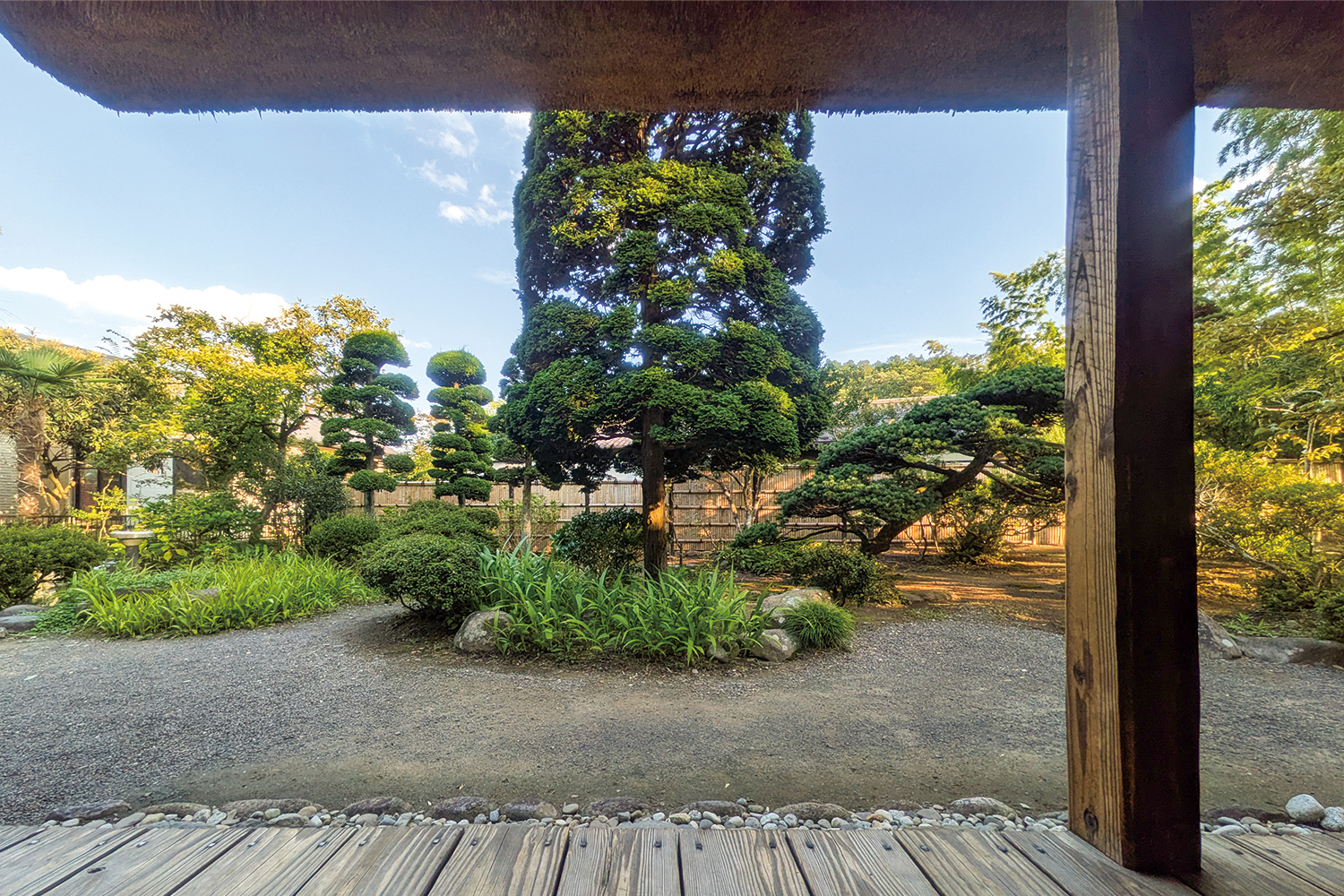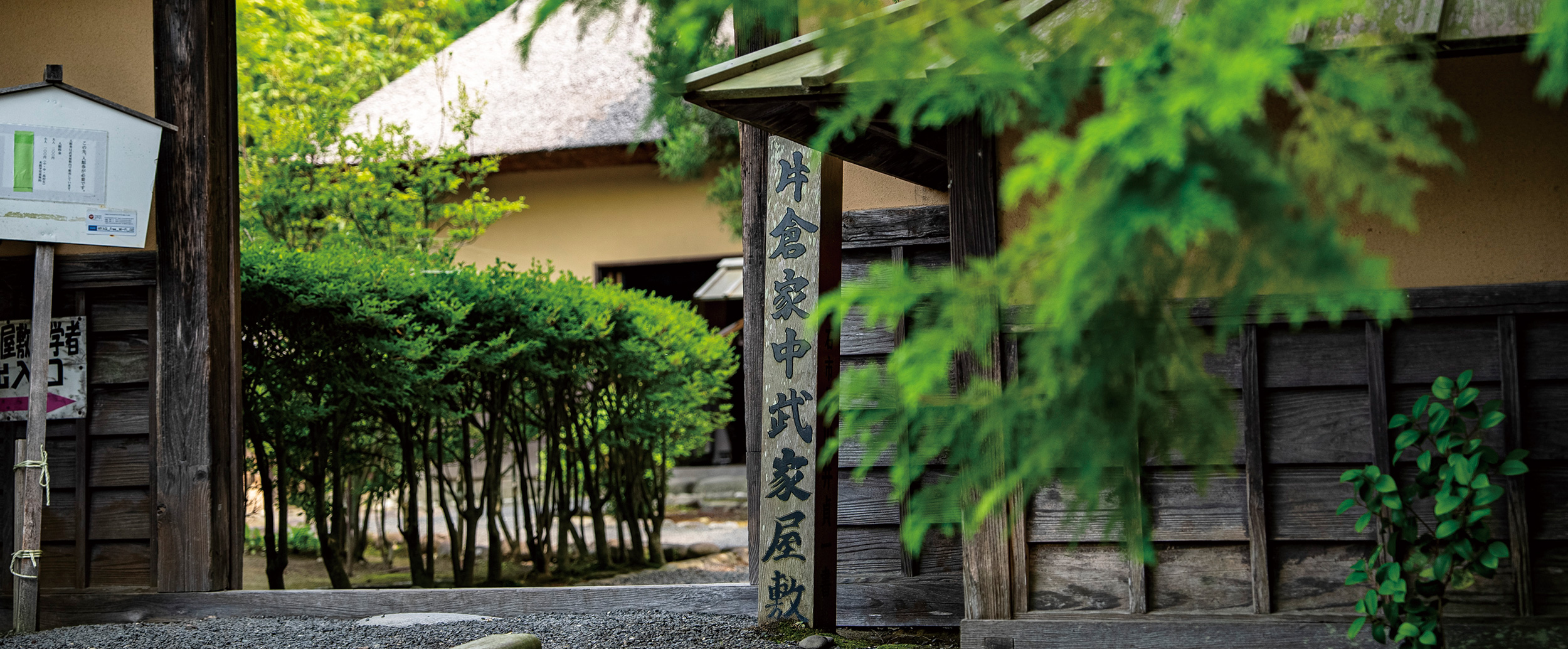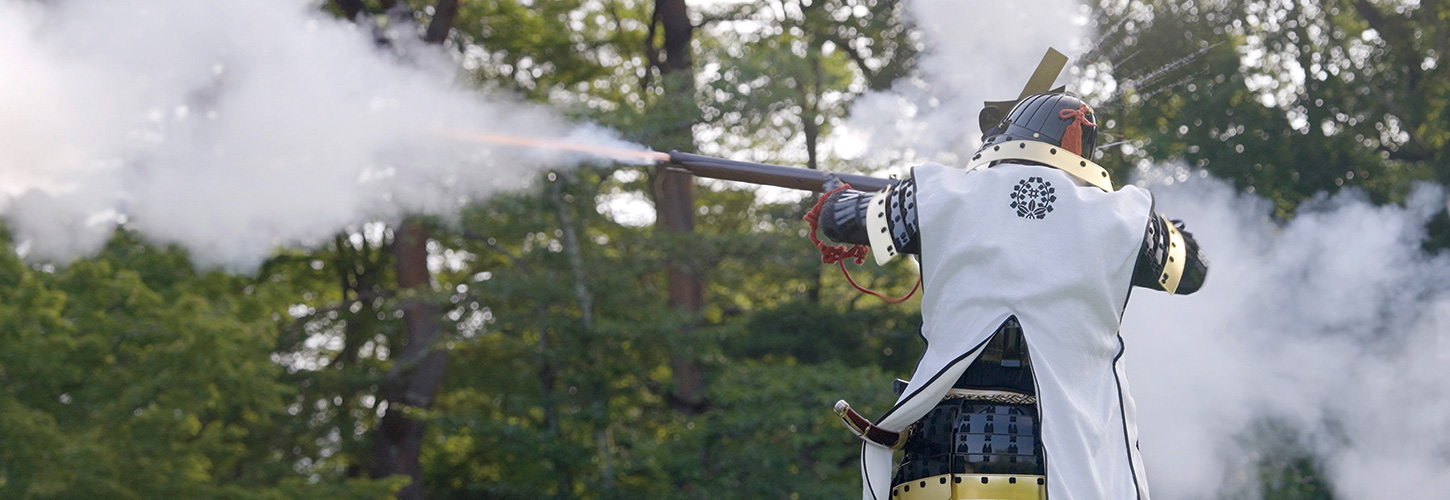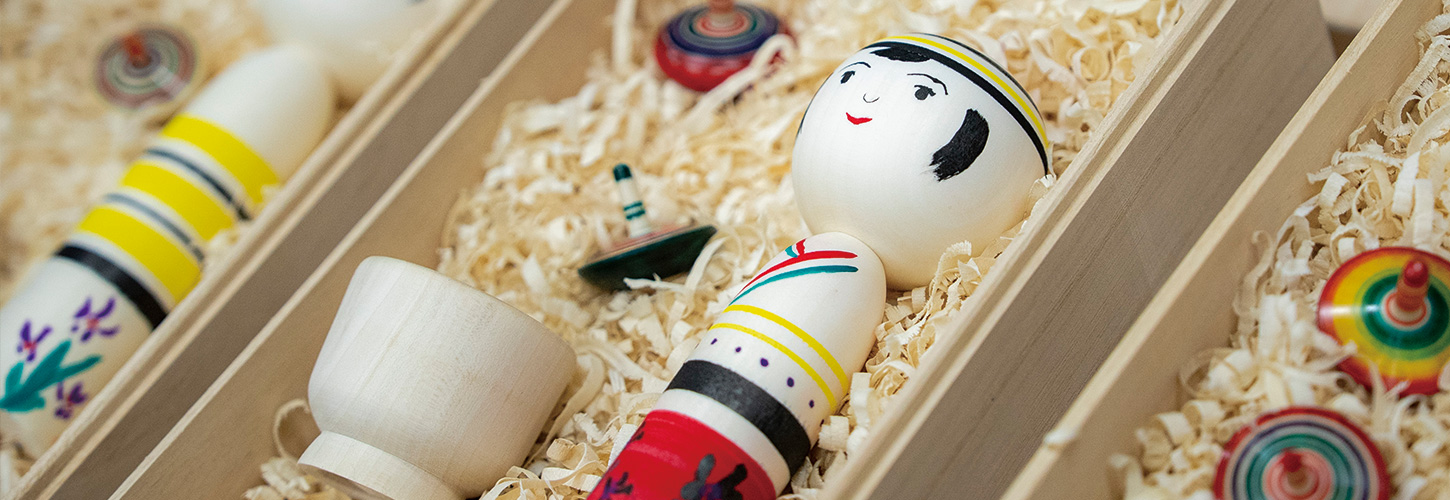Samurai Residence within the Outer Moat of Shiroishi Castle
The Former Koseki Family Residence, once part of the Katakura clan’s retainers’ district, is designated as a Cultural Property of Miyagi Prefecture. While most of the surrounding area has since been developed into a residential district, the residence stands on Ushiro-Kōji, facing the Sawabata River, which once served as the outer moat of Shiroishi Castle’s third bailey. In the past, this area was lined with the homes of middle-ranking retainers (kachu) of the Katakura clan.
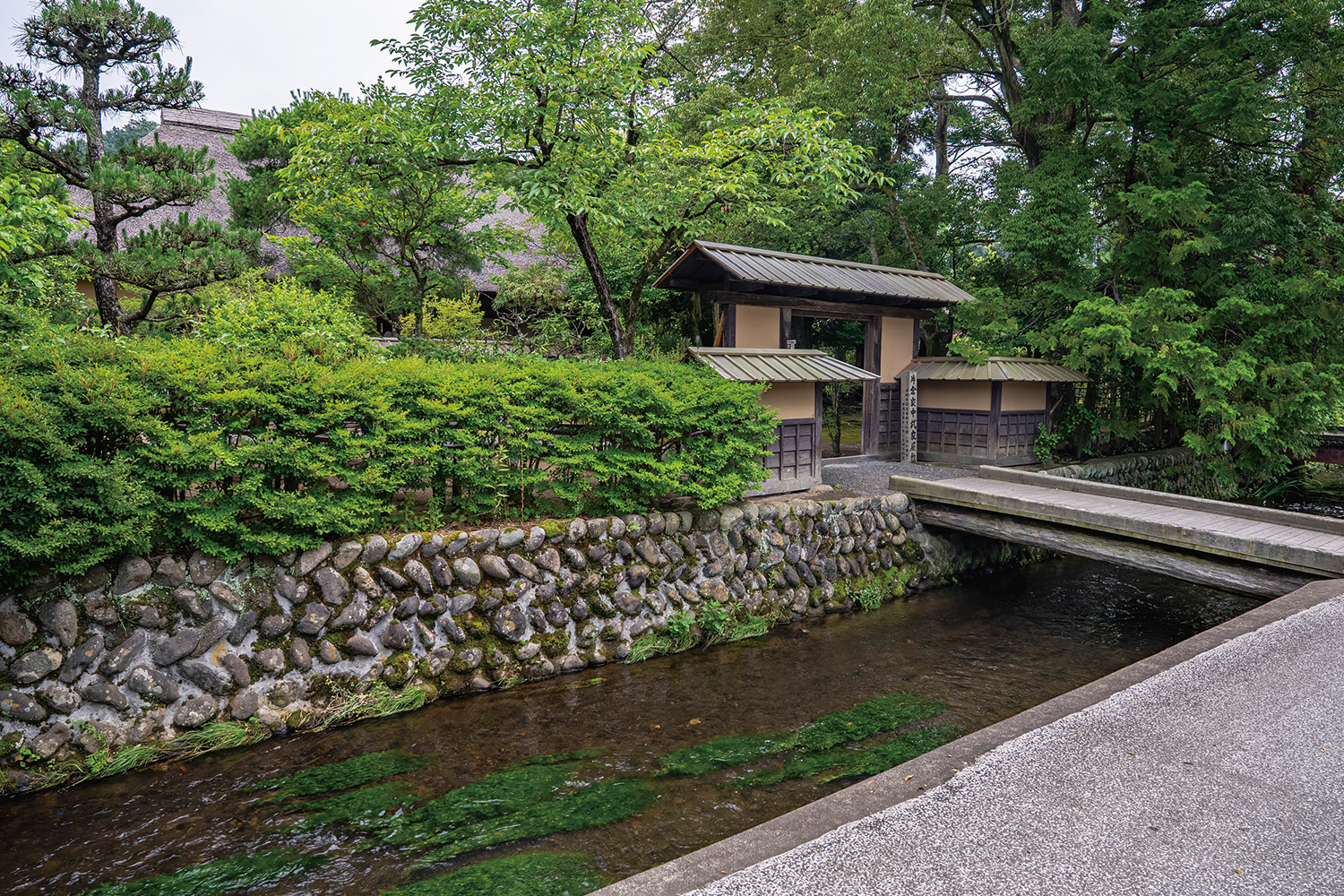
What is “Kachu”?
Kachu refers to retainers within samurai society. From the 11th to the 19th century, Japan was a feudal society ruled by the samurai class, and the retainers who served them were commonly referred to as kachu. In the Sendai domain (which encompassed present-day Miyagi Prefecture), the term kachu was more widely used instead of the more general term hanshi (domain retainers).
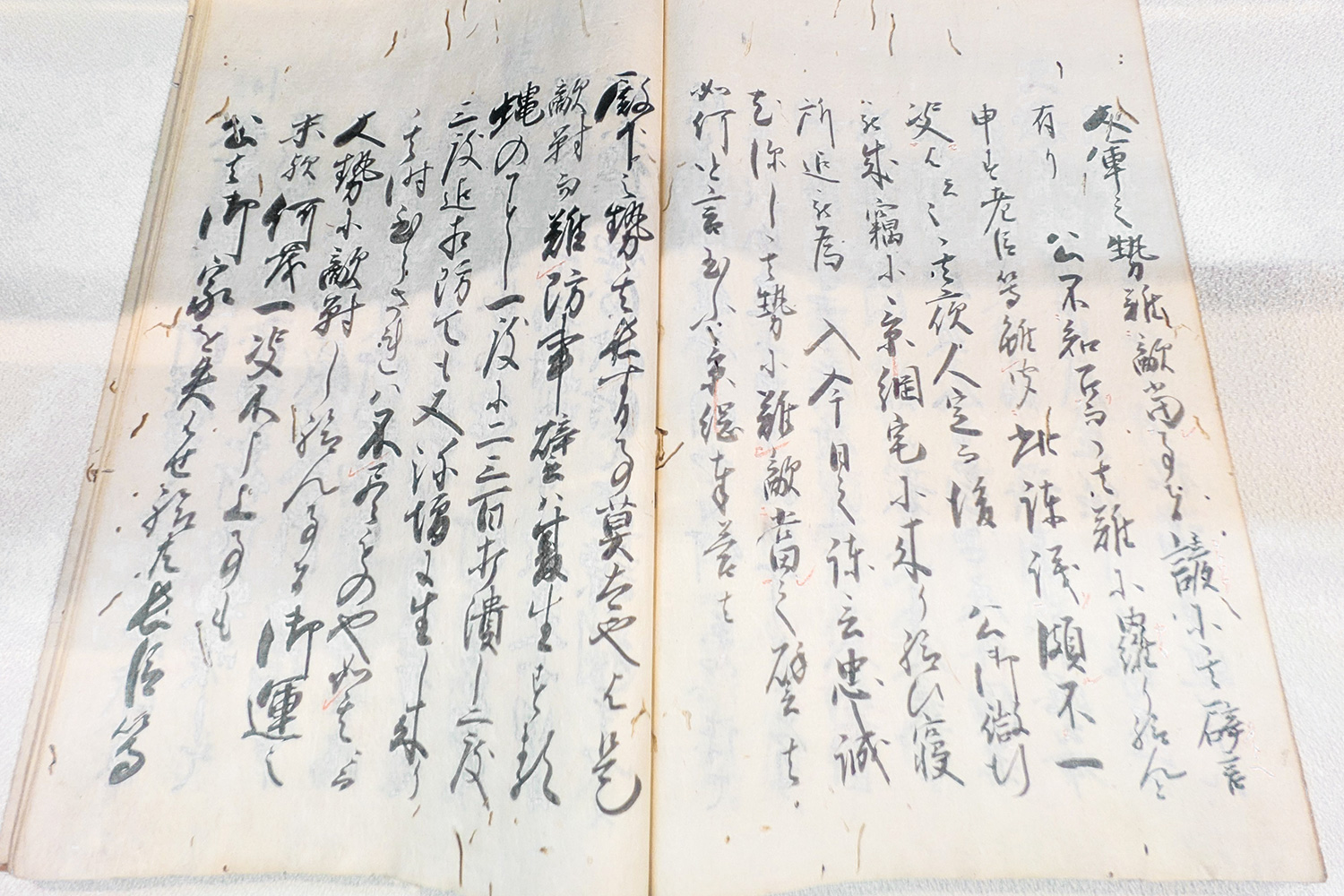
A Historic Building with 300 Years of History
An 18th-century map, the Shiroishi Castle Town Drawing, contains the name “Koseki Uemon-shichi,” confirming the existence of the Koseki residence at that time. Furthermore, during dismantling for restoration, ink inscriptions dated “February 12, 1730 (Kyōhō 15)” were found on the pillars, revealing that the building is an architectural structure dating back nearly 300 years.
Its floor plan and construction techniques are simple and traditional, largely unchanged from the samurai housing style of the Sendai domain, which lasted for about 250 years. Derived from the design of peasant houses yet gradually refined into samurai dwellings, the architecture clearly illustrates this transitional stage.
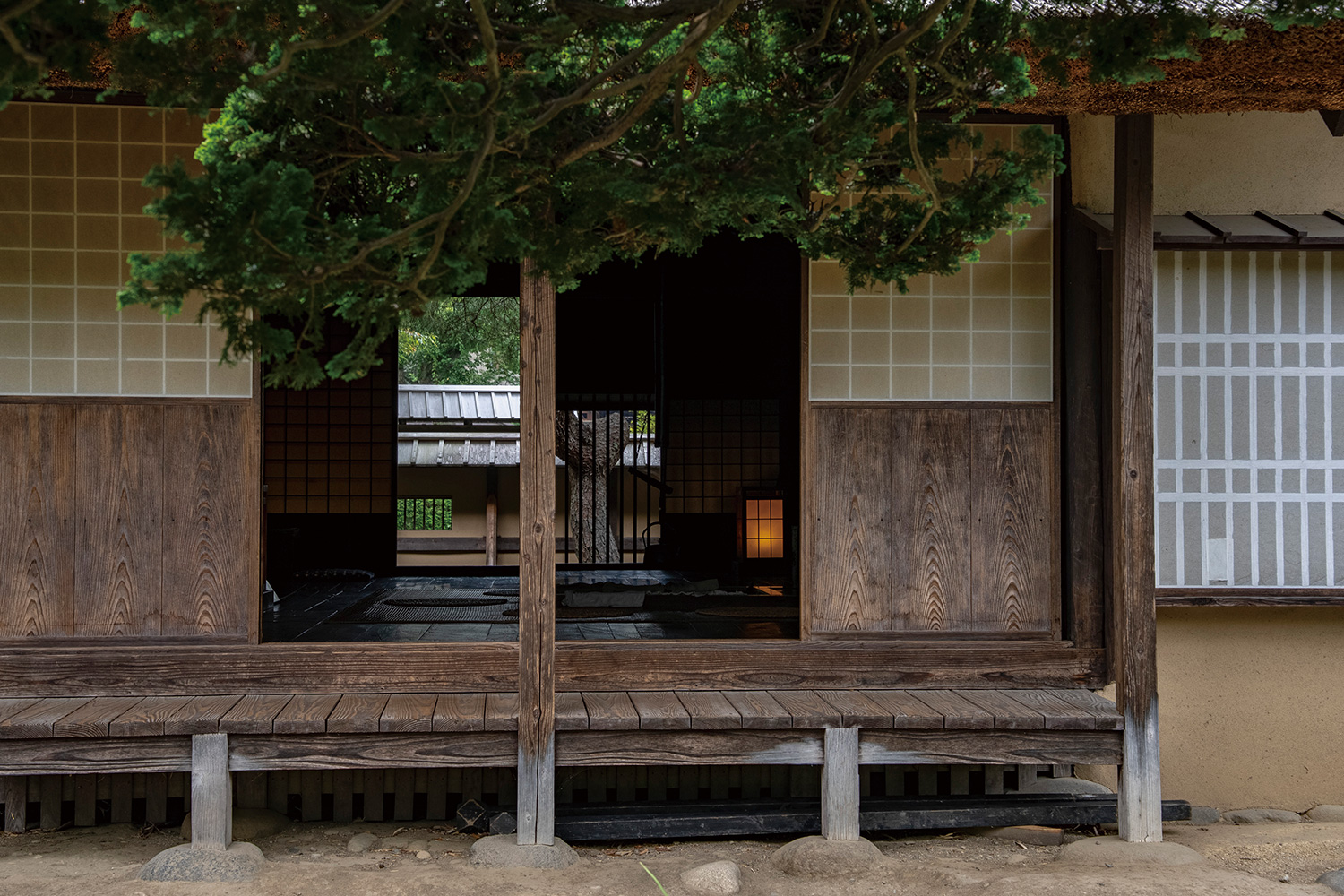
A Simple yet Refined Layout
Crossing the earthen bridge over the Sawabata River and passing through the gabled gate, one arrives at the main residence, surrounded by lush garden trees. The house features a thatched roof and an extremely simple floor plan, following the hiroma-gata sanma-dori (“three-room hall style”), which consists of:
・Seiza-shiki (Formal Room): The prestigious reception room used to welcome high-ranking guests.
・Nando (Storage Room): A space for storing valuables, clothing, and household items.
・Cha-no-ma (Living Room): A tatami-floored room with an open hearth (irori), where the family gathered for meals and daily life.
After passing through the main gate and turning along the earthen wall, a path leads directly to the kitchen entrance, which served as the primary entryway for daily use.
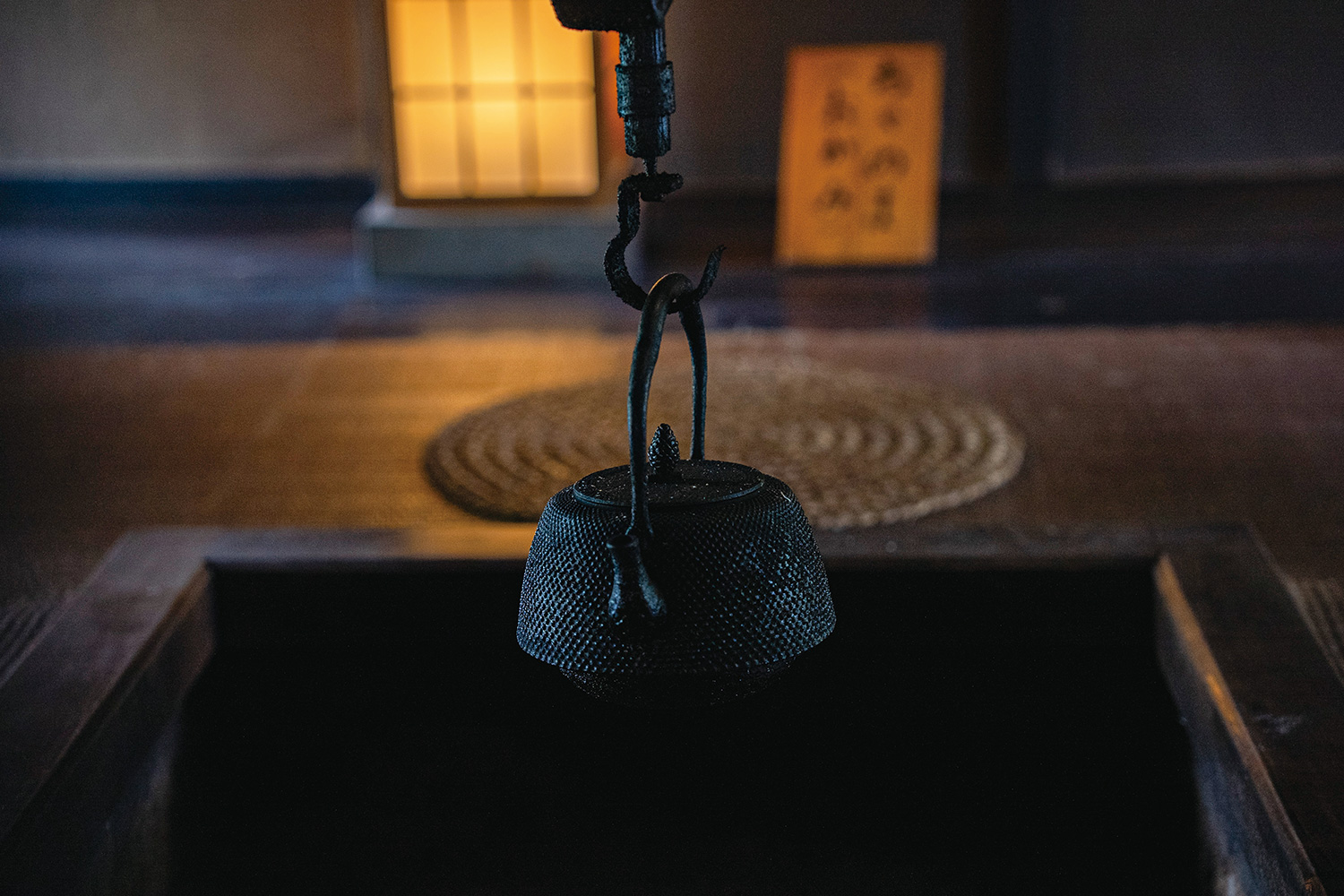
A Serene Space in Harmony with Nature
On both sides of the residence, dense garden trees grow abundantly, while the clear waters of the Sawabata River flow along the front and side of the property. The harmony between nature and architecture creates a landscape of exceptional beauty, offering a tranquil & atmospheric setting.
This samurai residence also drew attention when it was featured in a poster for JR East’s Adults’ Holiday Club, starring actress Sayuri Yoshinaga. Today, it remains a hidden gem for those who appreciate history, architecture, and serene beauty.
